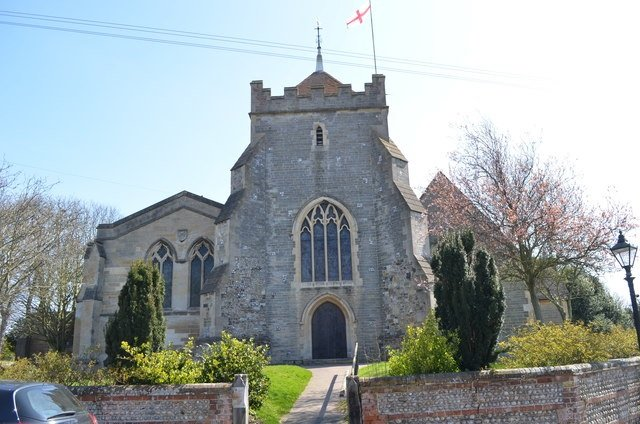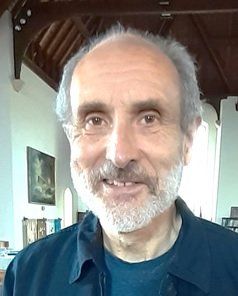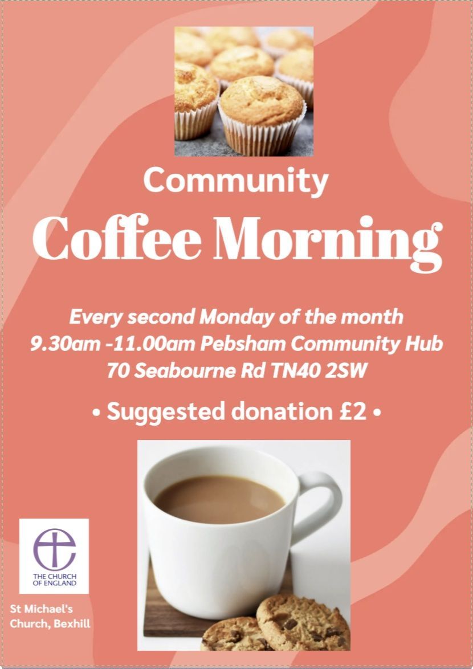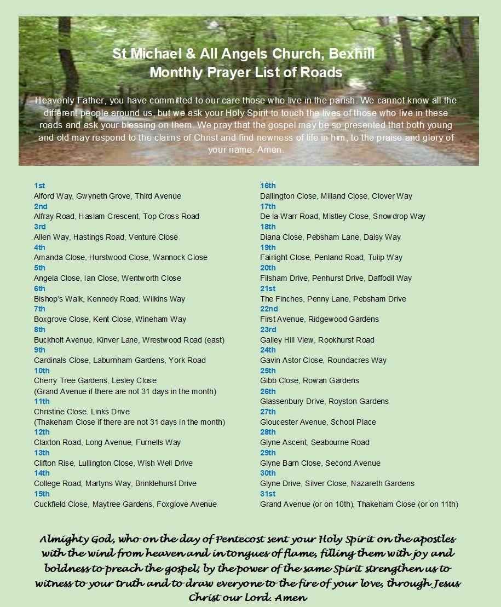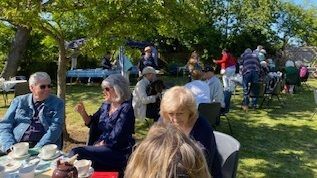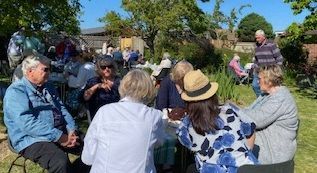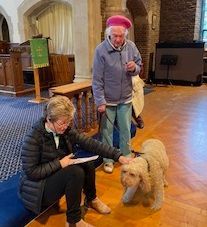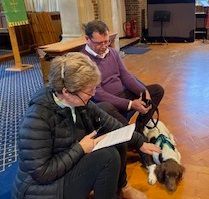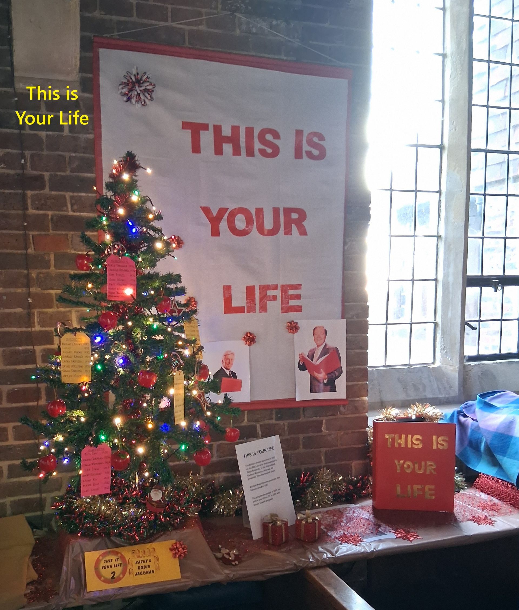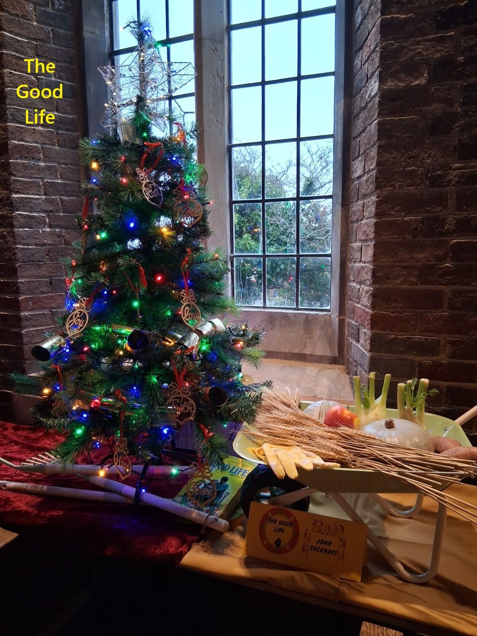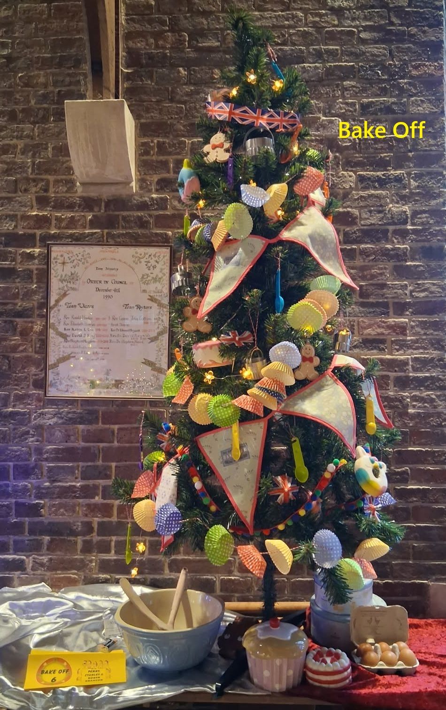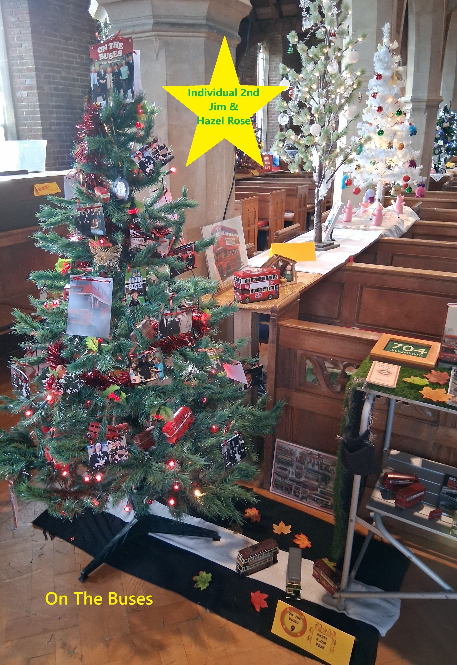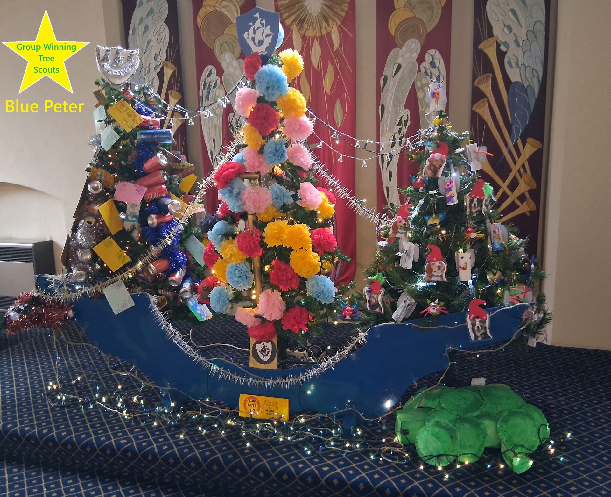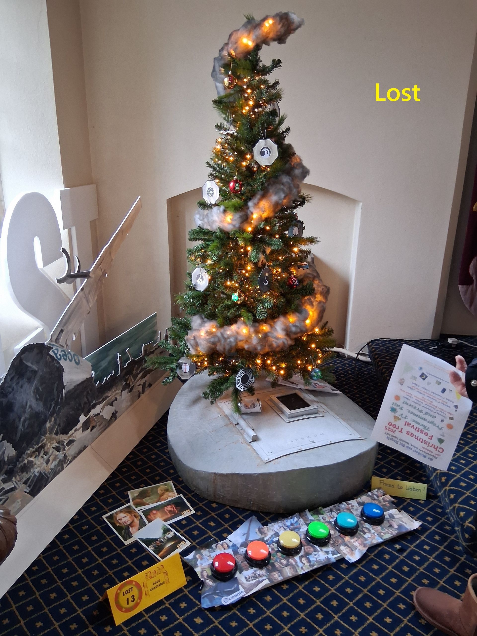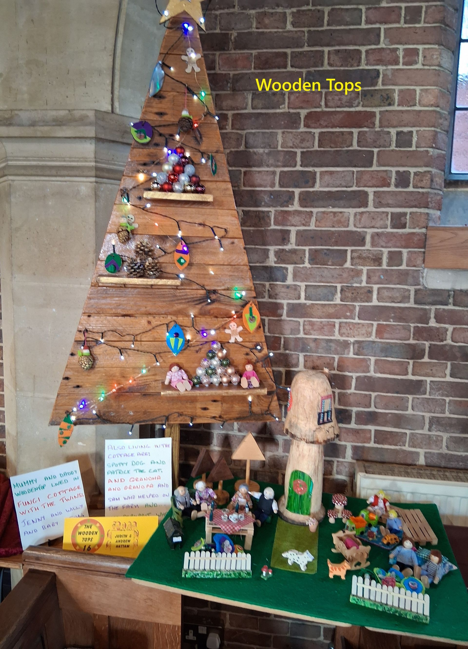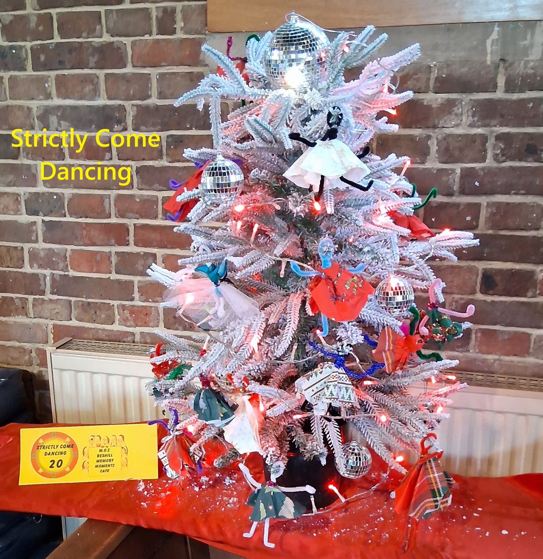St Michael & All Angels
Bexhill on Sea
Our Church
Brief History of the Church
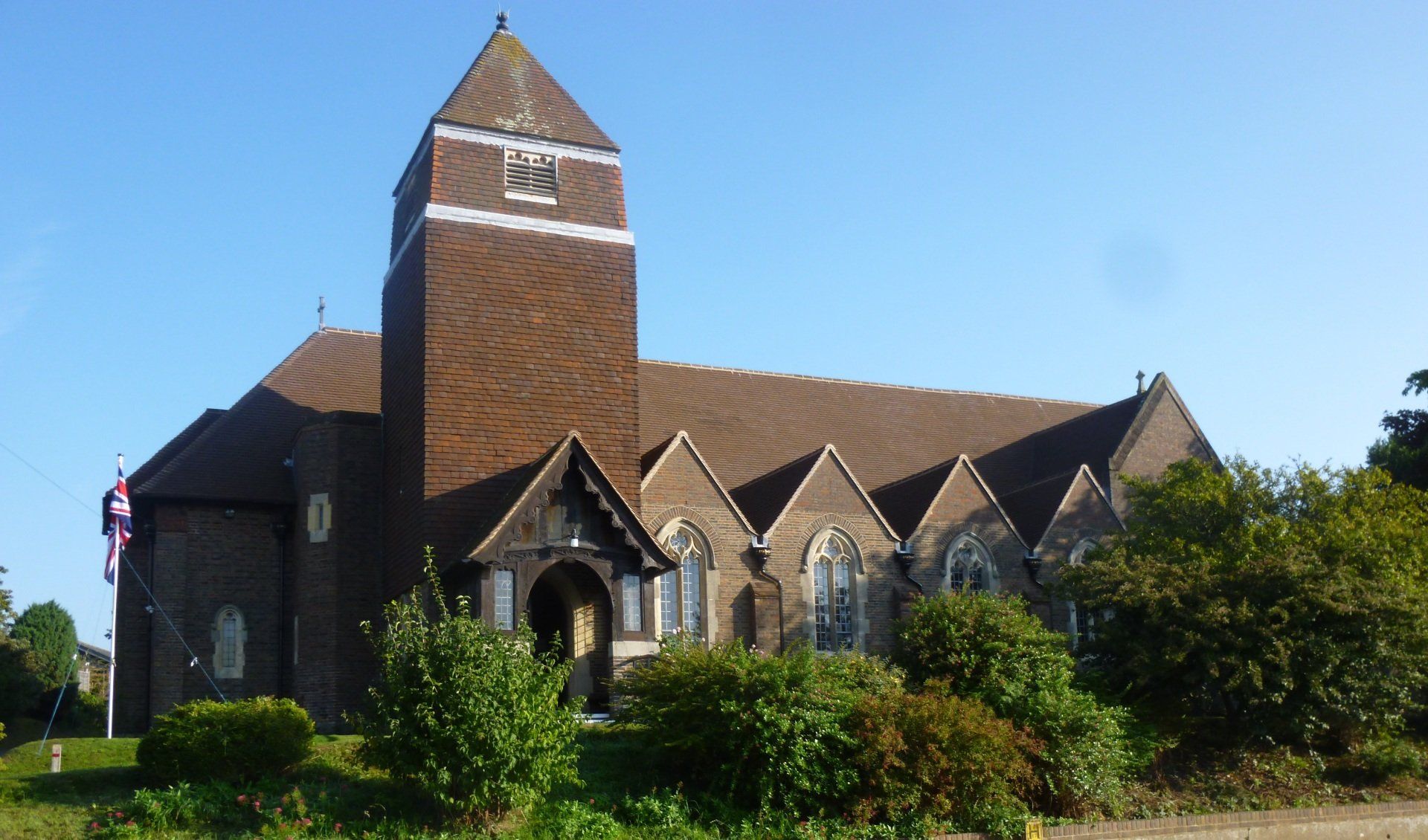



The Embroidered hangings were designed and worked by Marion Cantrell in 1997 and reflect the shape of the window lights. The whole depicts the Church as one body, with symbols to portray St Michael and All Angels and, essentially, holiness. The central panel depicts light reaching out and the eternal serpent slain by the cross or sword of Christ's sacrifice. The outer panels have angelic symbols and silhouette human shapes and are reversible.
The West end of the church was re-ordered in 2007. The north door was widened to allow wheelchair access and the walls were rendered to match to those of the Sanctuary. In 2014 a whole new roof was done with stonework cleaned up on the South facing side.
Who is Who

Team Vicar
Rev Carol Cockcroft

The Wider Church
St Michael's Church is a member of the Bexhill Parish Team Ministry with St Peter's Church -
www.stpetersbexhill.org.uk within the Bexhill and Battle Deanery, a group of churches linked together geographically.
The Diocese of Chichester is one diocese of the forty-four within the Church of England. For more information please visit their website The Church of England.
The Church of England is the mother church of the worldwide Anglican Communion. For more information please visit their website The Anglican Communion.
The Bexhill and Battle Deanery is one of eight deaneries within the Lewes and Hastings Arch-deaconry, which in turn is one of the three archdeaconries that make up Diocese of Chichester. Chichester is our Cathedral city and the seat of the Bishop.

Safeguarding of Children and Vulnerable Adults
https://safeguarding.chichester.anglican.org/


Data
Protection GDPR

Fundraising
Currently, we have to raise about 20% of our costs via additional fundraising. With the current 'credit crunch' having an adverse effect on fundraising for many charities, Easyfundraising https://www.easyfundraising.org.uk/cause/stmichaelallangelsbexhill/ is an easy way of raising extra funds, at no cost to ourselves.
The Easyfundraising site itself, once you are registered, enables your chosen cause (St Michael's) to benefit by receiving anything from 0.5% to 15% of any online purchase you may make through its site.
Likewise, Easyfundraising will donate 50% of advertising fees received from its sponsors to your chosen cause (St Michael's) for every online search you make.
Click on the above links to help raise funds for our church!

Church Services
10.30am Holy Communion with sung hymns
10.30am Family Service (3rd Sunday)

Baptisms

Weddings
Activities
St Michael's in the Community
Large and small community halls are available for hire. One large one with seating for 80 people and a fully equipped industrial kitchen and a small tea/coffee making kitchen. One small hall with seating for 40 people and a large garden area attached with a small tea/coffee making kitchen.
Both halls are ideal for children's parties, informal meetings, social clubs, dance groups, exercise groups. Both have disabled access and facilities.
For all queries and hall bookings, please contact Edna Akam at -
ednaakam@googlemail. com.
The following Community Groups use our halls on a regular basis:
- East Bexhill Ladies Club
- St Michael's Lunch Club
- 3rd Bexhill Scouts, Beavers, Cubs, Explorers
- Line Dancing Monday and Thursday
- Slimming World
- Pilates
- St Michael's Prayer Group & Healing Prayers
- Dementia Group
- Dance Ability
- Witham Group
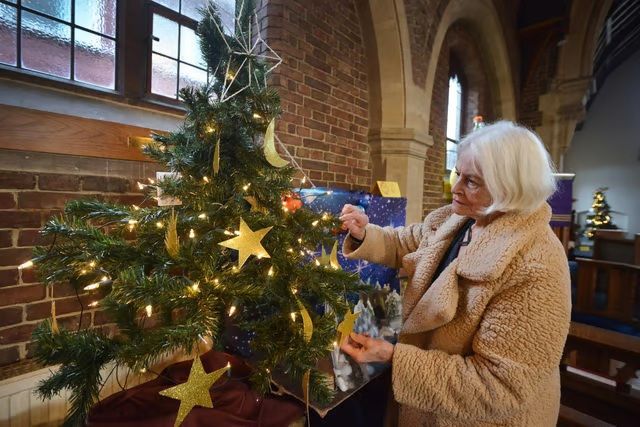

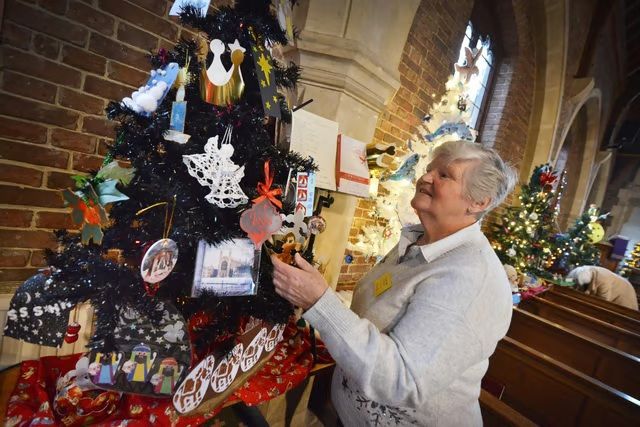
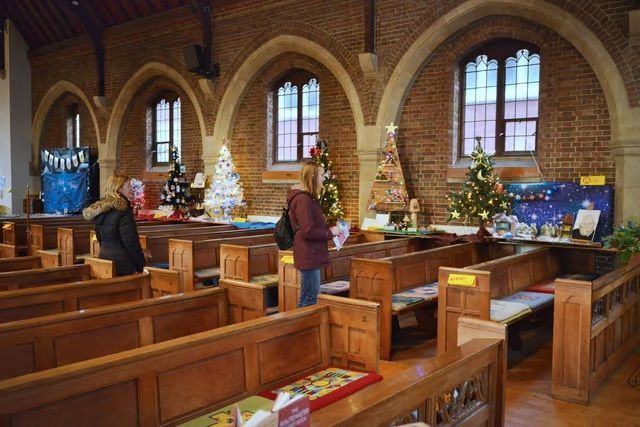

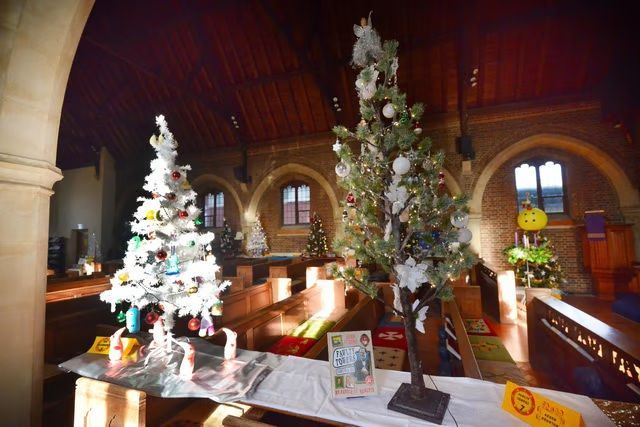

In 2010 the snow came down mid- festival causing us to have to close for 3 days. A decision was made to extend the opening times to the following Friday, word soon got around and we were blessed with a good attendance.
After our first Tree Festival it was decided that on the Friday evening we should open and serve Mulled Wine and Mince Pies. This together with live entertainment was well received. Friday evenings with Mulled Wine and Mince Pies have since featured in every subsequent Tree Festival.
In 2011 and 2012 it was decided to change the opening days to Saturday to Friday, culminating with the evening session of Mulled Wine and Mince Pies and live entertainment.
The Tree Festival has become a major event in our church year - in 2025 we had 20 trees on display and over 700 visitors the theme being TV Programmes Past & Present. The 2025 winning tree was a display by the St Michael's Scout Group, Blue Peter.
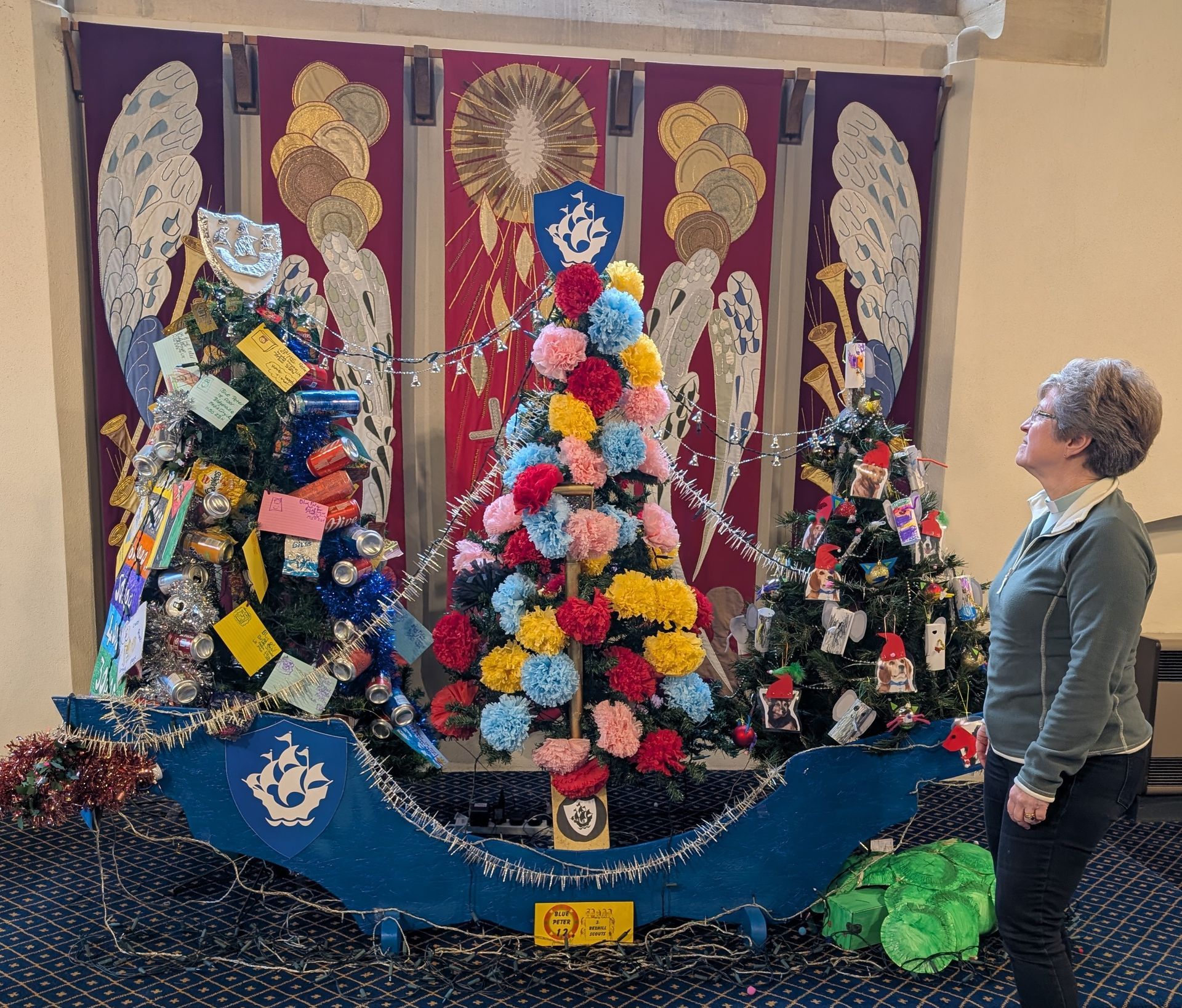


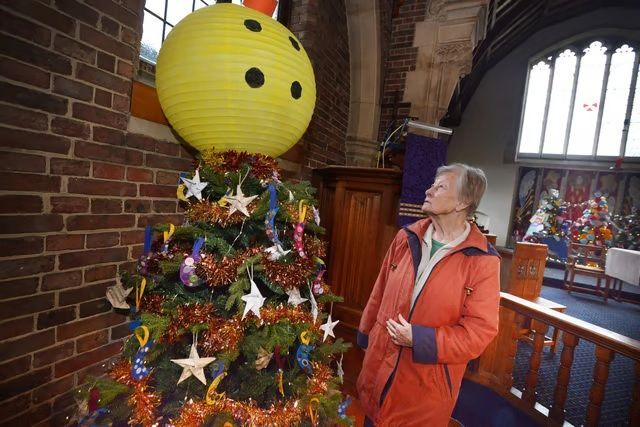
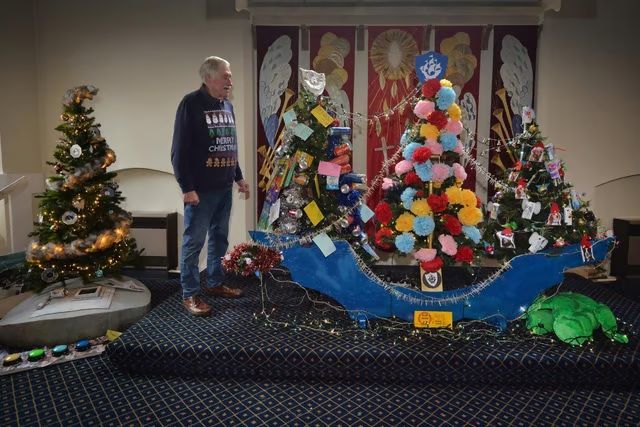
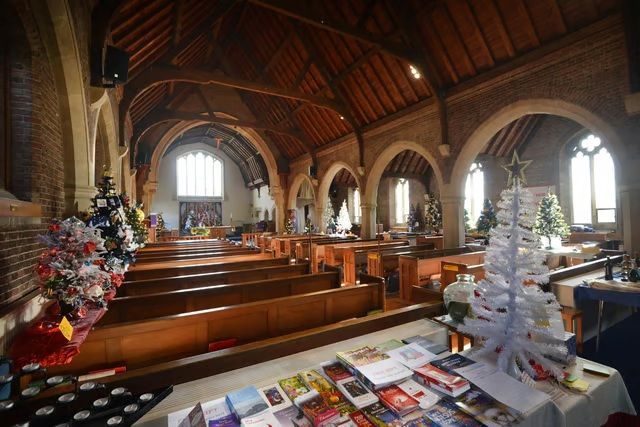


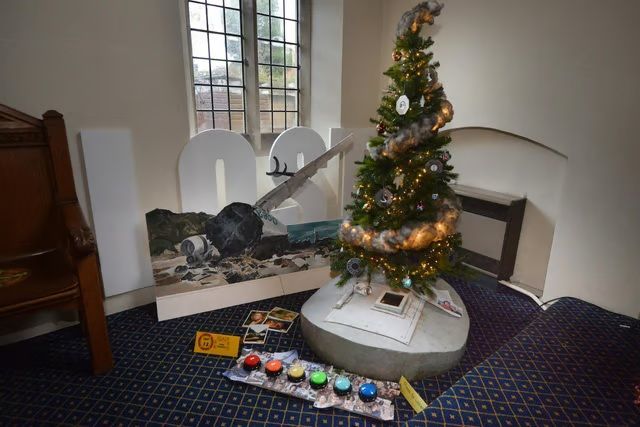

Contact us
For general enquiries: enquiries@stmichaelsbexhill.org
For pastoral enquiries: carol.cockcroft2@btinternet.com
Please note that Rev. Carol does not work on Thursdays and Fridays.
